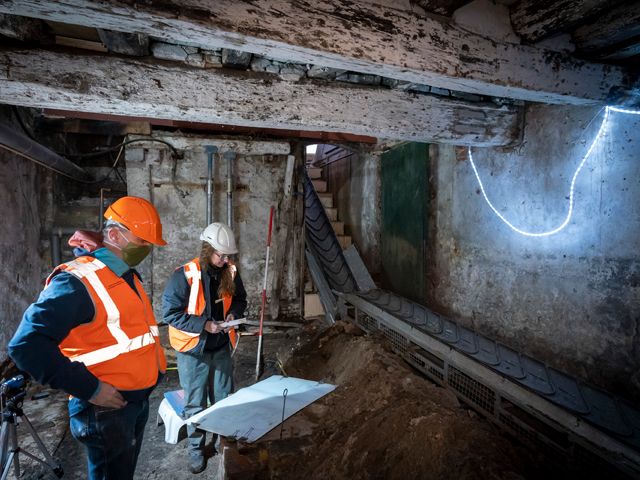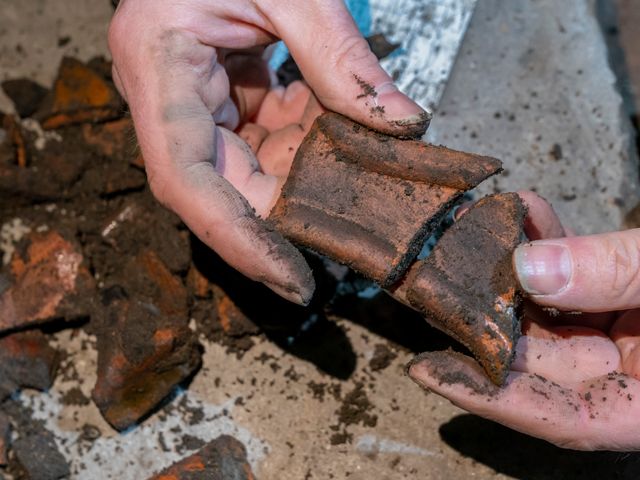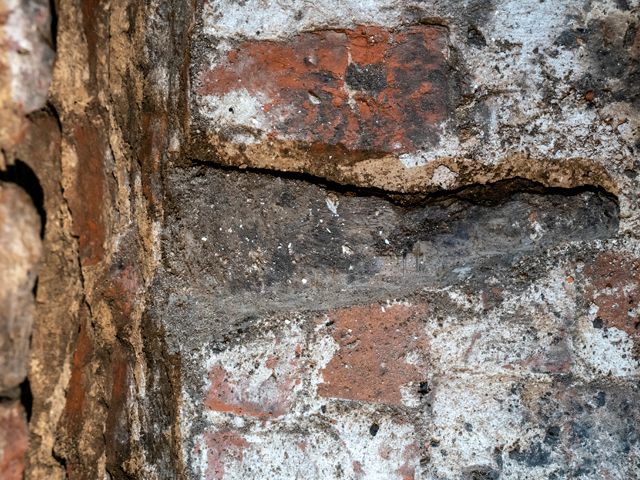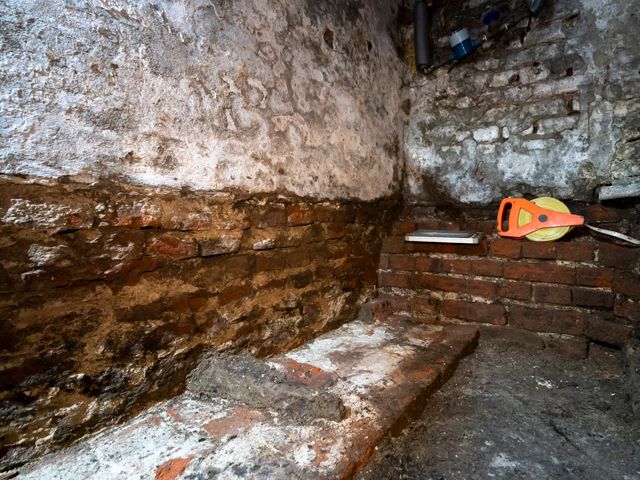Ancient floors
During the restoration of the House of Bosch (De Kleine Winst), archaeologists investigated the centuries-old floors in the basement. Eight centuries of building history are visible in the building. In March 2020, a few test holes were already made in the cellar floor. Now larger parts of the cellar have been excavated and a lot of history has become visible. Below is a pictorial account of the special finds.
An archaeologist from Erfgoed 's-Hertogenbosch and two archaeologists from BAAC (bureau for building history, archaeology, architectural history and cultural history) investigated the cellar.
The archaeologists excavate a 45 cm layer of soil in the cellar. The soil is removed via a conveyor belt. Afterwards, the soil is taken to a depot where it is further examined for any soil finds.
Two very old parts of a mud floor have been discovered in the basement. Underneath the floor is a layer of earth. This is because the floor was once raised. Once, there was one large building at this location with the name 'Melanen'. In 1463, this house was divided into three properties, including the Bosch House. At that time, the floor of the cellar was also raised. Probably because it was worn out and/or to keep people's feet dry. Earth and (slaughter)waste was used to raise it. That is why the archaeologists discover all kinds of things in it that tell us more about life in those days.
Special finds
On the photo you can see shards from the earthen layer with which the floor was once raised. These are shards of a grease trap handle from around 1500. A grease trap is a rectangular earthenware dish that was placed under the roasting spit to catch the fat from the meat.
The other picture shows, among other things, a cannonball from around 1500. It is made of a hard limestone. The special thing about this bullet is that it is much smaller than other bullets that have been found. This bullet is about 5 cm. How the cannonball ended up in this cellar remains guesswork.
Ancient floors
On this photo you can see a small triangular, black piece of a mud floor from the 14th century. It lies on the remains of an old side wall. How is that possible? This is the side wall of the 'Melanen' building. When this building was divided into three buildings in 1463, walls were demolished, including this side wall.
This shaft of a well also emerged. It was made in the 19th century. The lid of the well is made of concrete. From the well you can see a lead pipe running across the floor. This pipe used to lead to the kitchen on the ground floor. There it was connected to a pump. In those days, several houses had their own well. Often it was in the courtyard, but in this house that was not possible, so the well was placed in the cellar.
If you look closely, you can also see a piece of a 16th-century loam floor above the end of the lead pipe in the photo. The black part, under the loam layer (visible in the photo under the end of the lead pipe), is the soil layer with which the floor was raised.
The archaeologists' research gives us even more insight into the history of this location. The story of the House of Bosch has literally been picked out to its very core by these archaeologists.






